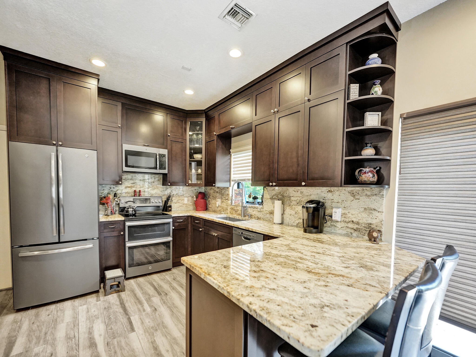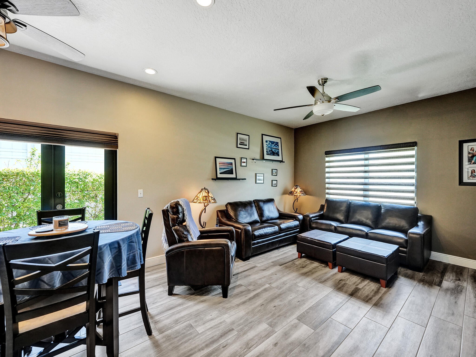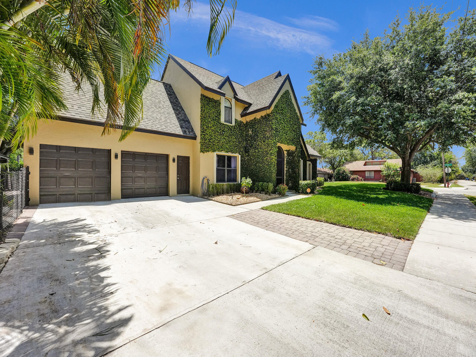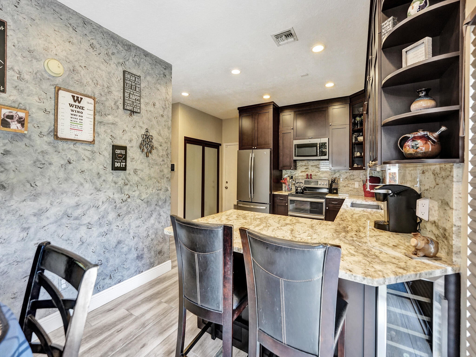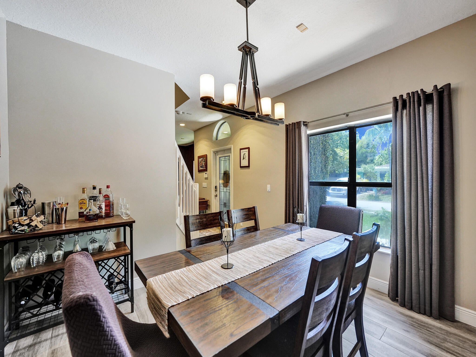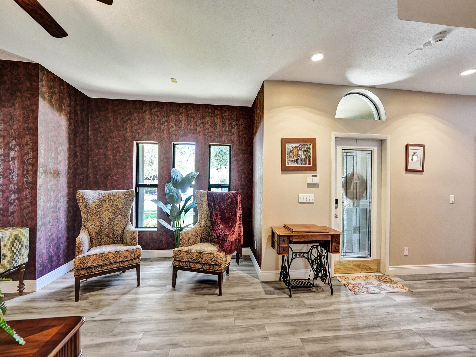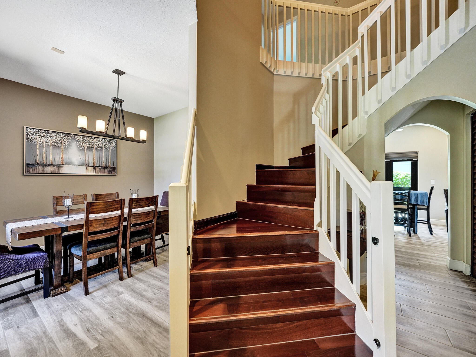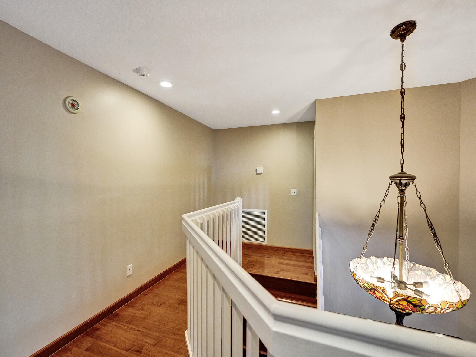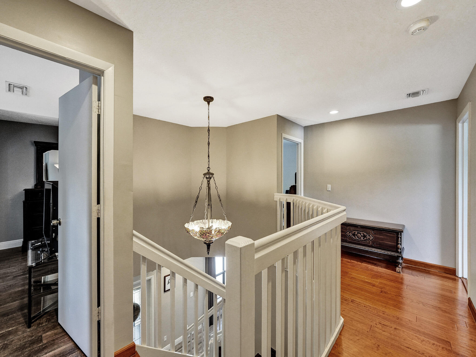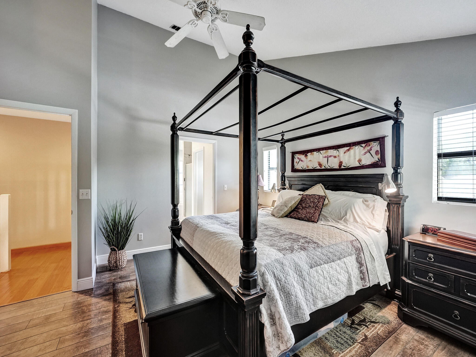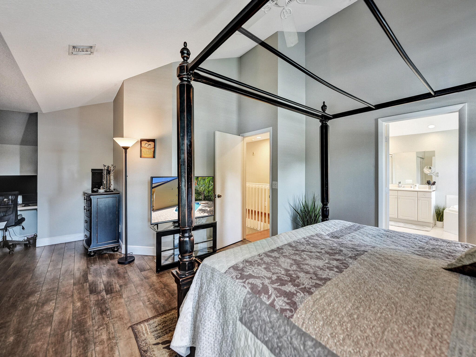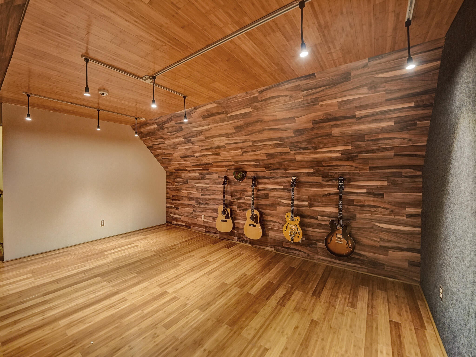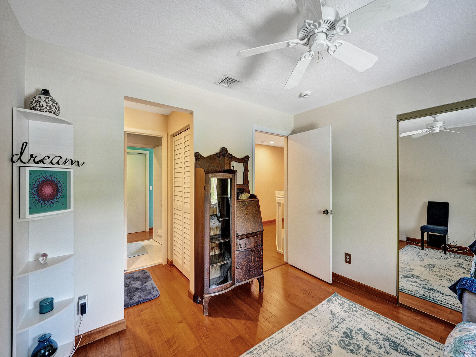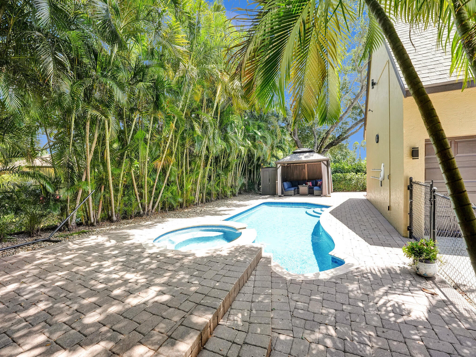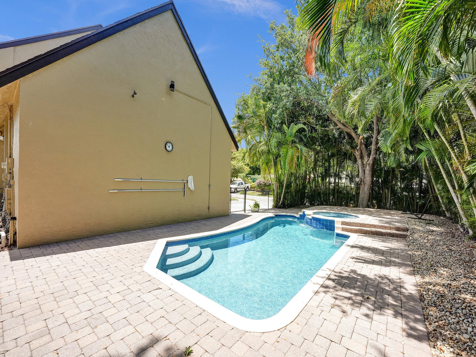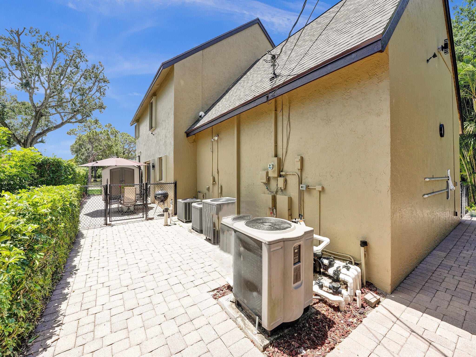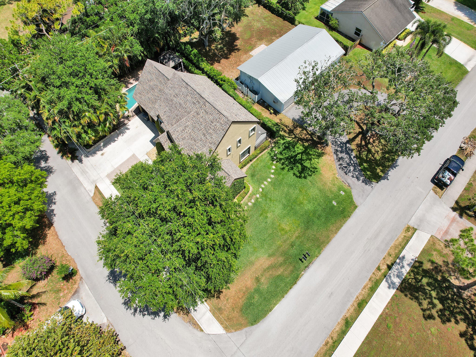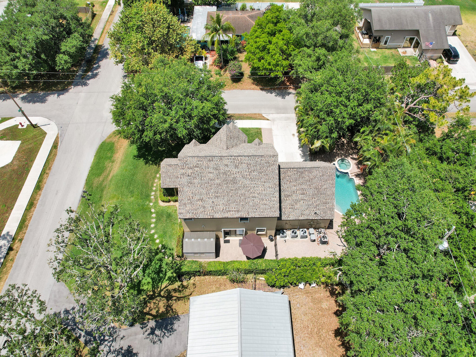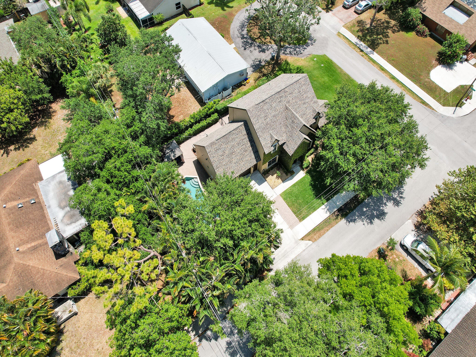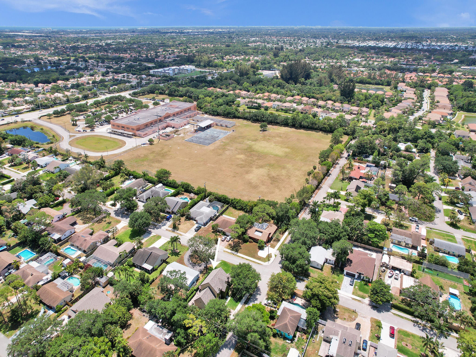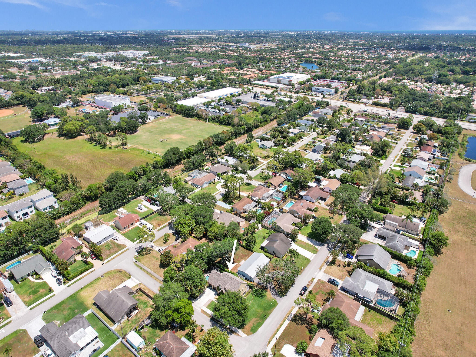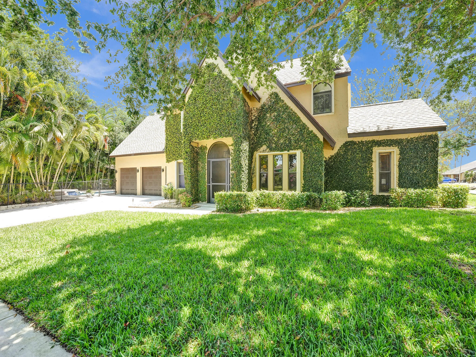Address4743 Dolphin Dr, Lake Worth, FL, 33463
Price$675,000
- 3 Beds
- 3 Baths
- Residential
- 2,338 SQ FT
- Built in 2001
What an Amazing Custom Home with Pool & Spa! Brand New 2023 Roof in a NO HOA Community with A+ Schools! This 2001 Solid CBS Custom Built Home has it ALL! 2238 under air Space with 3 True Bedrooms, a downstairs Office, Man Cave/Media Room/Bonus Room over Garage. Oversized 2 Car Garage. Kitchen & Flooring were upgraded in 2017. SS Appliances. Inside Laundry. Family Rm, Formal Dining & Living, Vaulted Ceilings & a 1/2 Bath. Go up the Winding Staircase to the Oversized Main Bedroom with Sitting Area, Walk-in Closet, Separate Tub & BRAND NEW SHOWER TILE & DOOR. Split Bedrooms with Jack & Jill Bath. Attic Spaces. Over Garage Bonus Room with Wine Fridge & BRAND NEW Wood Flooring. Paver Outdoor Patios, Cabana, Pool Shed Fenced Area. 2 yr. New Pebble Tech Pool. 3 AC's. & More!Newer Pool Pump. Spa Heater heats whole pool. Accordion Shutters, Hurricane Garage Door & Panel Shutter for Front Door/So Full Coverage. Outside Painted in 2023. Brand New Wood Floor in Man Cave just put in this week. Laminate on Walls in Man Cave and Bamboo Wood on Ceiling. Poured Concrete & Steel. Extra Layered & Blown in Insulation in Attic. Textured Ceilings, NO POPCORN. Closet Organizers throughout. HWH less than 5 years. Load Bearing Wall Between Living & Dining Room. Engineered Trusses. 3 AC's/ Garage AC - 11 yrs/ Upstairs in Main House AC - 11 yrs./Downstairs AC - 7yrs. Bedroom sets can stay if Buyers would like them. Shed by Pool & Cabana by Pool Stay but NOT Furniture under Cabana. Shed outside the Sliders does NOT stay. Table with Chairs on Patio Stay but NOT Umbrella. Wine Fridge upstairs Stays. Ring doorbell & Cameras, Alarm All Stay. Fence Shared with Neighbor. Upgraded Electrical Panel. Double Septic Tank. Concrete Drain Field NOT plastic. A+ Schools and close to Everything - Shopping, Restaurants, Highways, Airports & Entertainment!
Essential Information
- MLS® #RX-10981814
- Price$675,000
- HOA Fees$0
- Taxes$3,282 (2023)
- Bedrooms3
- Bathrooms3.00
- Full Baths2
- Half Baths1
- Square Footage2,338
- Acres0.22
- Price/SqFt$289 USD
- Year Built2001
- TypeResidential
- RestrictionsNone
- Style< 4 Floors
- StatusActive Under Contract
Community Information
- Address4743 Dolphin Dr
- Area4590
- SubdivisionBILTMORE TERRACE
- CityLake Worth
- CountyPalm Beach
- StateFL
- Zip Code33463
Sub-Type
Residential, Single Family Detached
Utilities
3-Phase Electric, Public Water, Septic
Parking
Driveway, Garage - Attached, RV/Boat
Interior Features
Ctdrl/Vault Ceilings, Pantry, Pull Down Stairs, Roman Tub, Split Bedroom, Volume Ceiling, Walk-in Closet
Appliances
Auto Garage Open, Dishwasher, Disposal, Dryer, Microwave, Range - Electric, Refrigerator, Smoke Detector, Storm Shutters, Washer
Exterior Features
Auto Sprinkler, Fence, Open Patio, Open Porch, Shed, Shutters
Lot Description
< 1/4 Acre, Sidewalks, Corner Lot
Elementary
Hidden Oaks Elementary School
Middle
Christa Mcauliffe Middle School
High
Park Vista Community High School
Amenities
- AmenitiesNone
- # of Garages2
- ViewGarden, Pool
- WaterfrontNone
- Has PoolYes
- PoolInground
Interior
- HeatingCentral
- CoolingCeiling Fan, Central
- # of Stories2
- Stories2.00
Exterior
- WindowsBlinds, Drapes, Sliding
- RoofComp Shingle
- ConstructionCBS
School Information
Additional Information
- Days on Website24
- ZoningAR
Listing Details
- OfficeLoKation
Price Change History for 4743 Dolphin Dr, Lake Worth, FL (MLS® #RX-10981814)
| Date | Details | Change |
|---|---|---|
| Status Changed from Price Change to Active Under Contract | – | |
| Status Changed from New to Price Change | – | |
| Price Reduced from $699,900 to $675,000 |
Similar Listings To: 4743 Dolphin Dr, Lake Worth

All listings featuring the BMLS logo are provided by BeachesMLS, Inc. This information is not verified for authenticity or accuracy and is not guaranteed. Copyright ©2024 BeachesMLS, Inc.
Listing information last updated on May 20th, 2024 at 9:31am EDT.
 The data relating to real estate for sale on this web site comes in part from the Broker ReciprocitySM Program of the Charleston Trident Multiple Listing Service. Real estate listings held by brokerage firms other than NV Realty Group are marked with the Broker ReciprocitySM logo or the Broker ReciprocitySM thumbnail logo (a little black house) and detailed information about them includes the name of the listing brokers.
The data relating to real estate for sale on this web site comes in part from the Broker ReciprocitySM Program of the Charleston Trident Multiple Listing Service. Real estate listings held by brokerage firms other than NV Realty Group are marked with the Broker ReciprocitySM logo or the Broker ReciprocitySM thumbnail logo (a little black house) and detailed information about them includes the name of the listing brokers.
The broker providing these data believes them to be correct, but advises interested parties to confirm them before relying on them in a purchase decision.
Copyright 2024 Charleston Trident Multiple Listing Service, Inc. All rights reserved.


