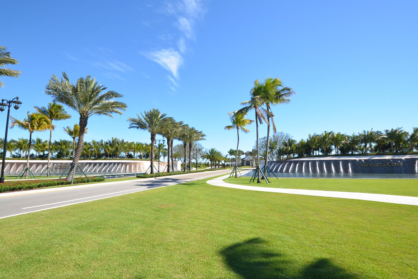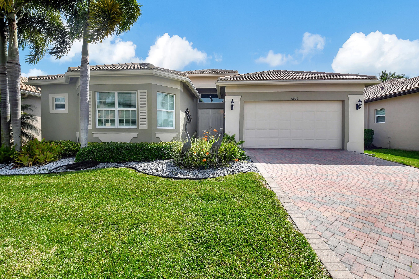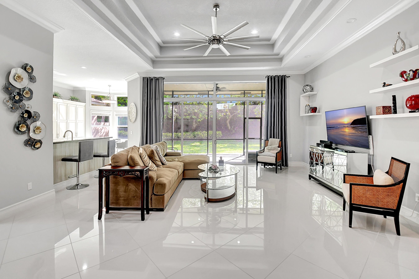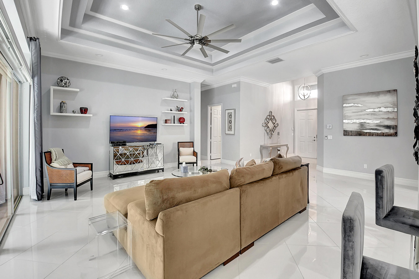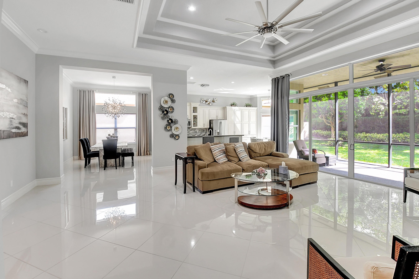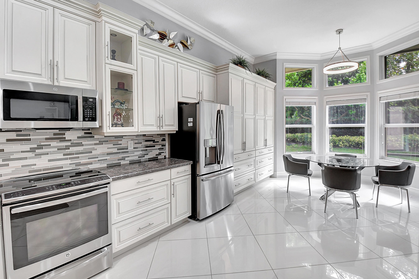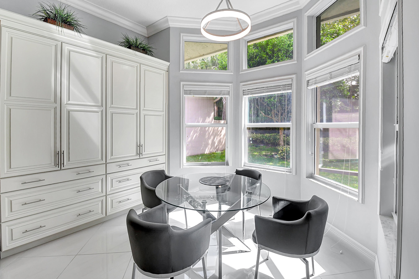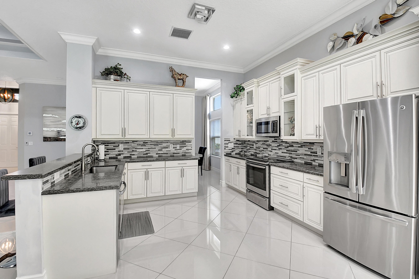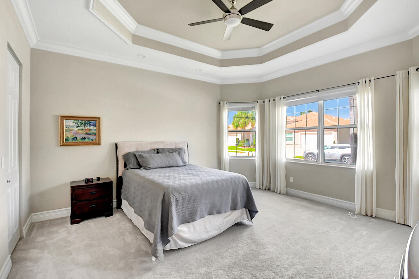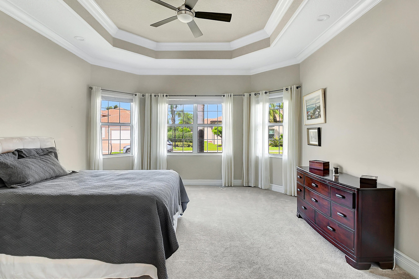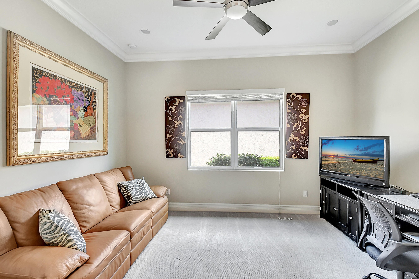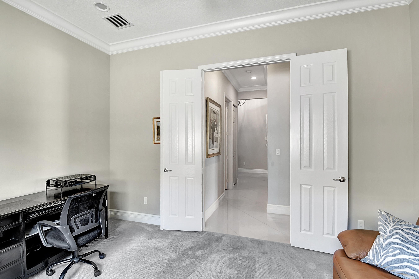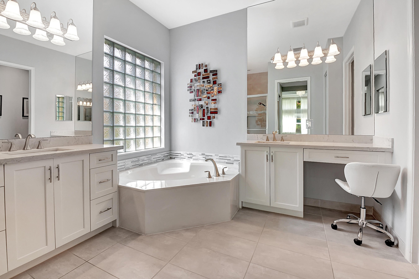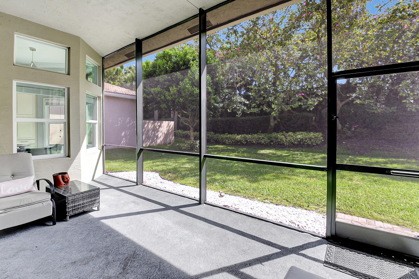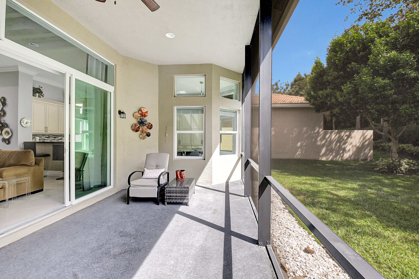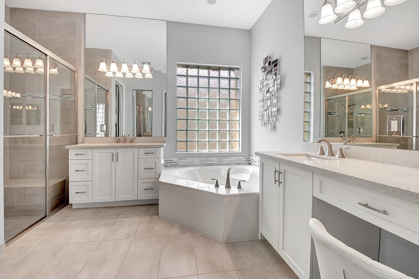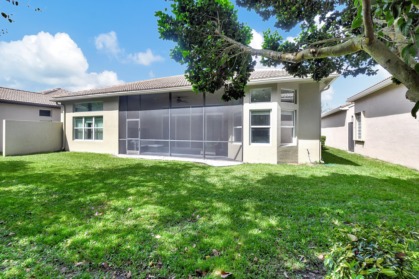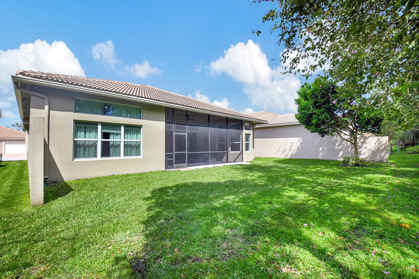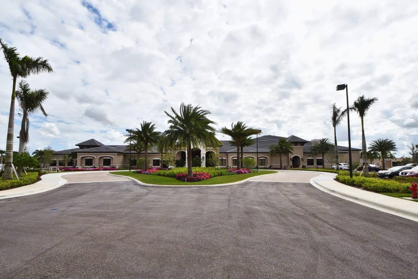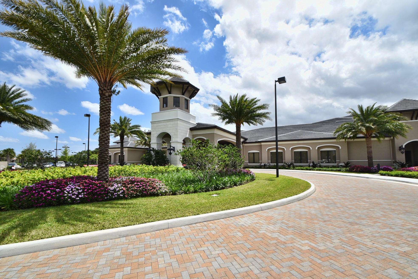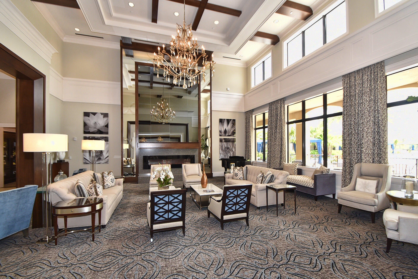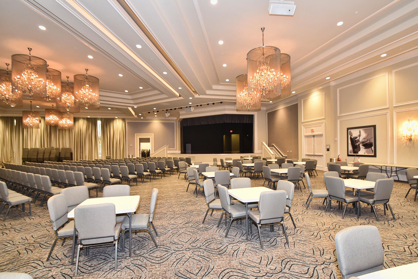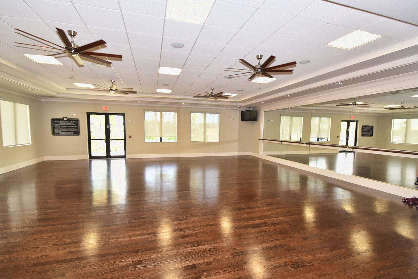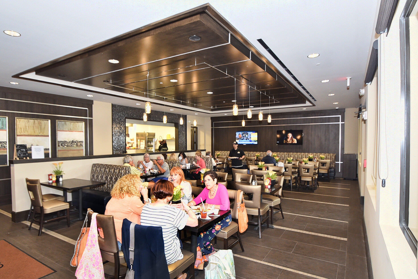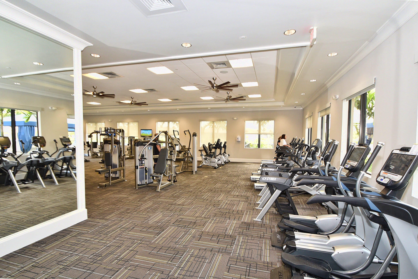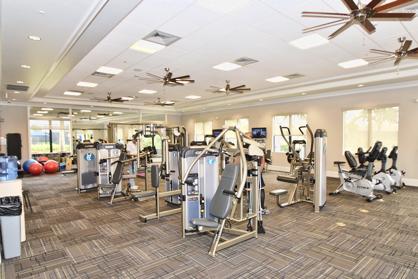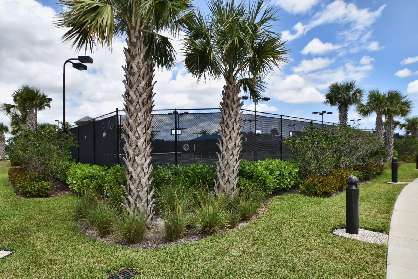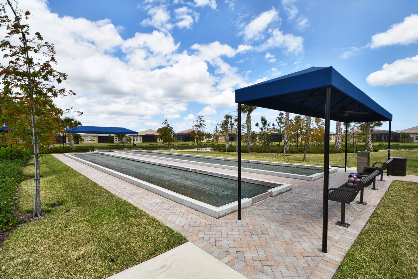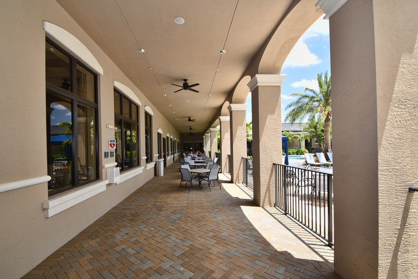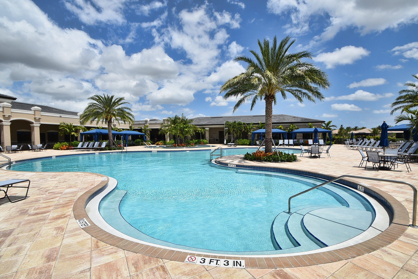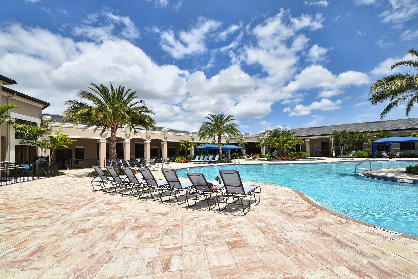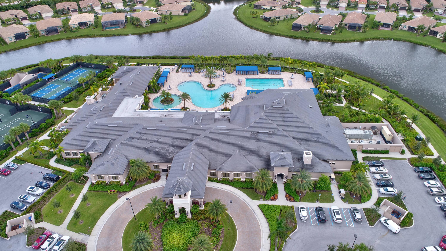Address11906 W Catskill Commons Lane, Boynton Beach, FL, 33473
Price$970,000
- 3 Beds
- 3 Baths
- Residential
- 2,513 SQ FT
- Built in 2016
BUILDERS SPEC MODEL, 3 bed,3 full bath,complete impact glass windows & doors, large Chef's kitchen with S/S appliances, 9 rollouts in kitchen, a wall of white 42'' cabinets, full pantry, neutral granite counter tops, eat in kitchen area plus stools for casual dining and recessed lighting. Two master suites with walk in closets and walk in showers. The third full bath is a tub shower combination. Both the Great room and the two master suites have coffered ceilings. Crown molding everywhere. Oversized sliders lead out to a screened porch. Over $76,000 of UPDRADES.The 39,000 sq ft clubhouse offers a grand ballroom, a catering kitchen with classes, a fitness center, a resort style pool with water aerobics, tennis, pickelball, many clubs, many special events and activities. Pet friendly, 55+
Essential Information
- MLS® #RX-10974599
- Price$970,000
- HOA Fees$671
- Taxes$7,323 (2023)
- Bedrooms3
- Bathrooms3.00
- Full Baths3
- Square Footage2,513
- Acres0.00
- Price/SqFt$386 USD
- Year Built2016
- TypeResidential
- StyleMediterranean
- StatusPrice Change
Community Information
- Area4720
- SubdivisionValentina
- DevelopmentValencia Cove
- CityBoynton Beach
- CountyPalm Beach
- StateFL
- Zip Code33473
Sub-Type
Residential, Single Family Detached
Restrictions
Buyer Approval, Comercial Vehicles Prohibited, Lease OK w/Restrict
Address
11906 W Catskill Commons Lane
Amenities
Billiards, Cafe/Restaurant, Clubhouse, Community Room, Elevator, Exercise Room, Game Room, Internet Included, Library, Manager on Site, Pickleball, Pool, Shuffleboard, Street Lights, Tennis, Bocce Ball
Utilities
Cable, 3-Phase Electric, Public Sewer, Public Water
Parking
2+ Spaces, Driveway, Garage - Attached, Vehicle Restrictions
Interior Features
Built-in Shelves, Ctdrl/Vault Ceilings, Custom Mirror, Entry Lvl Lvng Area, Fire Sprinkler, Foyer, Cook Island, Laundry Tub, Pantry, Roman Tub, Split Bedroom, Volume Ceiling, Walk-in Closet
Appliances
Auto Garage Open, Cooktop, Dishwasher, Disposal, Dryer, Fire Alarm, Freezer, Ice Maker, Microwave, Range - Electric, Refrigerator, Washer
Exterior Features
Auto Sprinkler, Custom Lighting, Screen Porch, Zoned Sprinkler
Windows
Blinds, Impact Glass, Sliding, Picture
Office
Prime Properties of S Florida
Amenities
- # of Garages2
- ViewGarden
- WaterfrontNone
Interior
- HeatingCentral
- CoolingCeiling Fan, Central
- # of Stories1
- Stories1.00
Exterior
- Lot DescriptionInterior Lot
- RoofConcrete Tile, S-Tile
- ConstructionCBS
Additional Information
- Days on Website28
- Zoningresidential
Listing Details
Price Change History for 11906 W Catskill Commons Lane, Boynton Beach, FL (MLS® #RX-10974599)
| Date | Details | Change |
|---|---|---|
| Status Changed from Active to Price Change | – | |
| Price Reduced from $999,000 to $970,000 | ||
| Status Changed from New to Active | – |
Similar Listings To: 11906 W Catskill Commons Lane, Boynton Beach
12460 Laguna Valley Ter
Boynton Beach, Fl 33473
$899,000
- 3 Beds
- 2 Full Baths
- 1 Half Baths
- 2,379 SqFt
- 0000 S State 7 Road
- 11236 Glen Orchard Lane
- 8739 Caraway Lake Ct
- 11242 Glen Orchard
- 11218 Glen Orchard Lane
- 9828 Pecorino Isle
- 8638 Daystar Ridge Pt
- 11760 Foxbriar Lake Trl
- 12126 Glacier Bay Dr
- 12981 Big Bear Bluff
- 8680 Daystar Ridge Pt
- 8723 Caraway Lake Ct
- 8684 Baystone Cove
- 9936 Pecorino Isle
- 8673 Klondike Peak Mnr

All listings featuring the BMLS logo are provided by BeachesMLS, Inc. This information is not verified for authenticity or accuracy and is not guaranteed. Copyright ©2024 BeachesMLS, Inc.
Listing information last updated on May 1st, 2024 at 10:30am EDT.
 The data relating to real estate for sale on this web site comes in part from the Broker ReciprocitySM Program of the Charleston Trident Multiple Listing Service. Real estate listings held by brokerage firms other than NV Realty Group are marked with the Broker ReciprocitySM logo or the Broker ReciprocitySM thumbnail logo (a little black house) and detailed information about them includes the name of the listing brokers.
The data relating to real estate for sale on this web site comes in part from the Broker ReciprocitySM Program of the Charleston Trident Multiple Listing Service. Real estate listings held by brokerage firms other than NV Realty Group are marked with the Broker ReciprocitySM logo or the Broker ReciprocitySM thumbnail logo (a little black house) and detailed information about them includes the name of the listing brokers.
The broker providing these data believes them to be correct, but advises interested parties to confirm them before relying on them in a purchase decision.
Copyright 2024 Charleston Trident Multiple Listing Service, Inc. All rights reserved.


