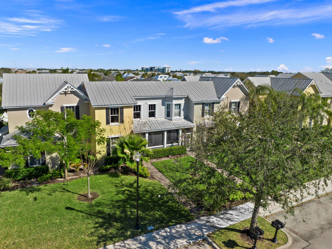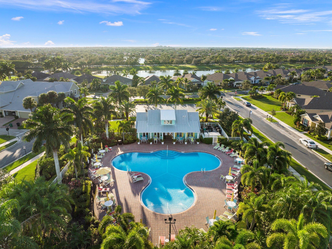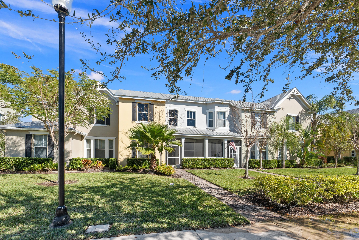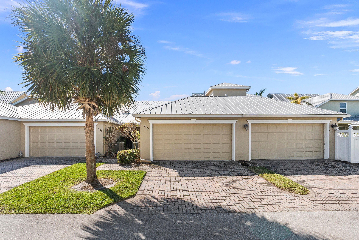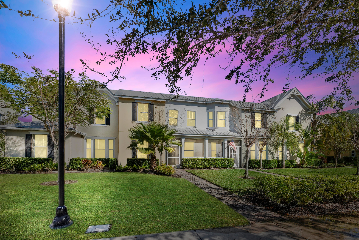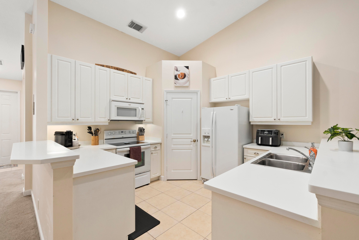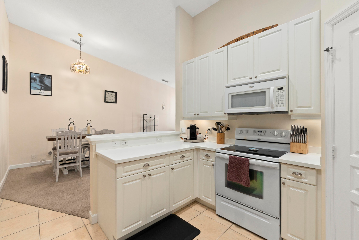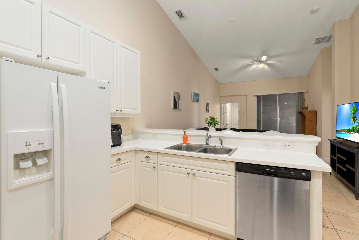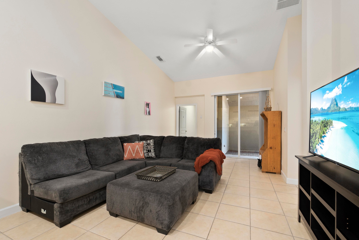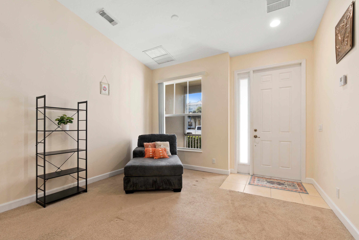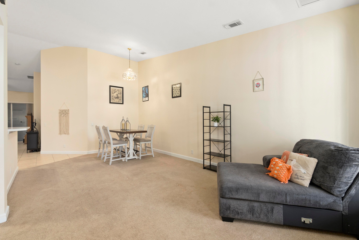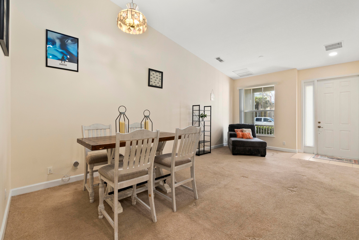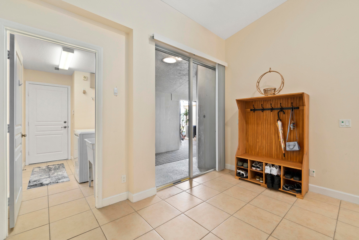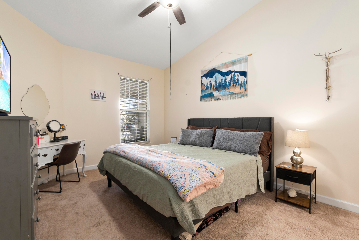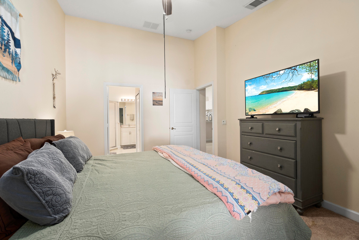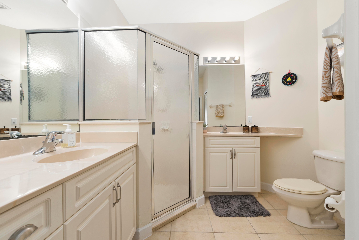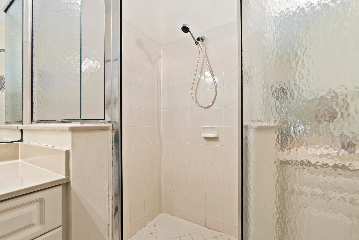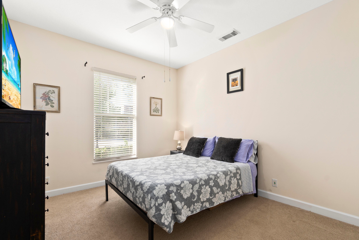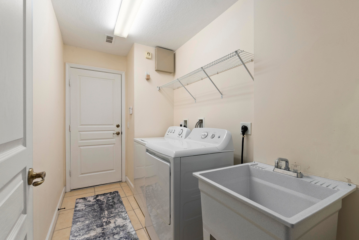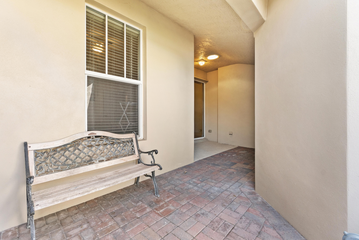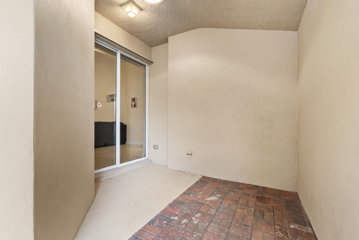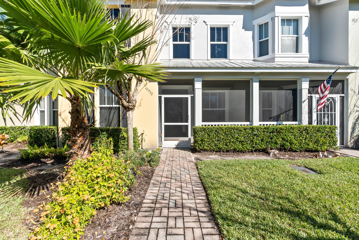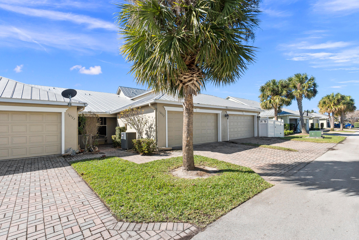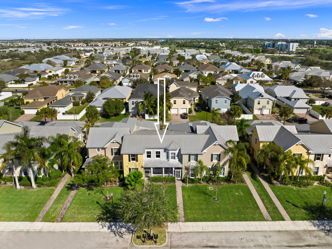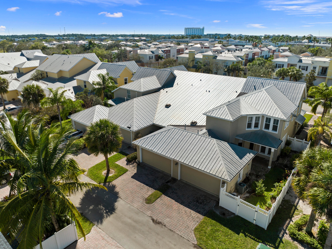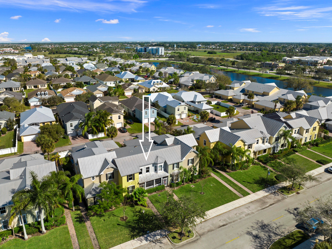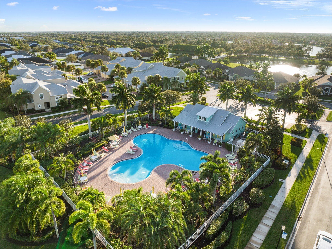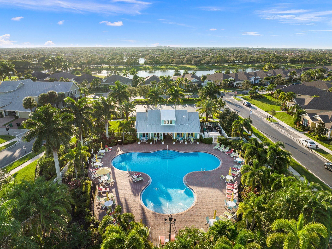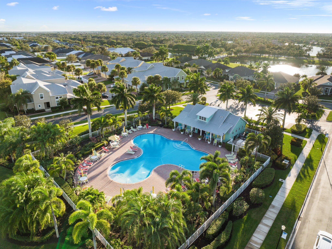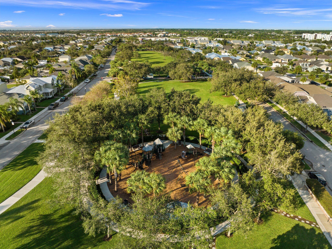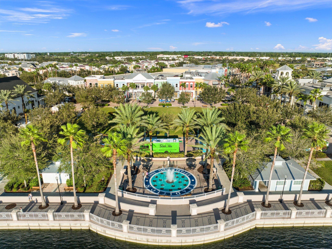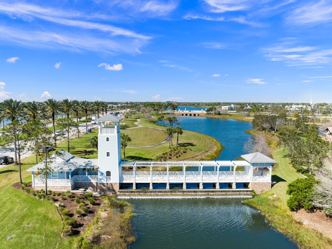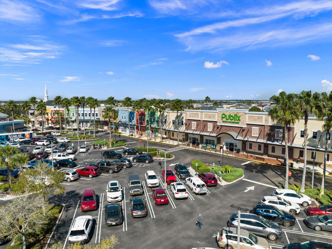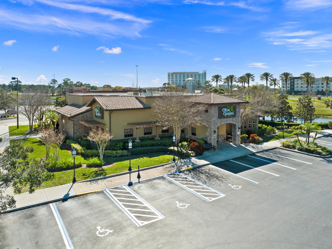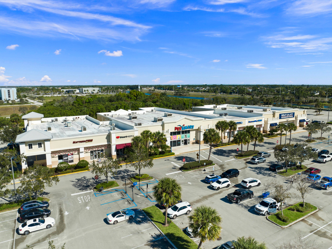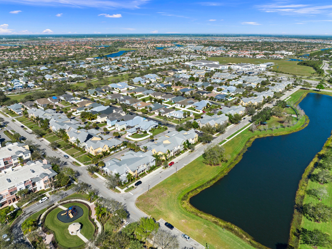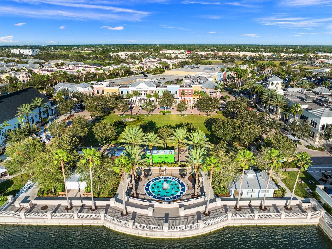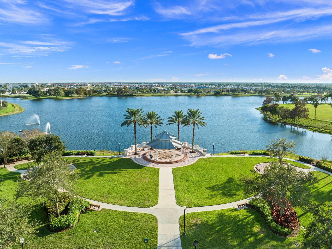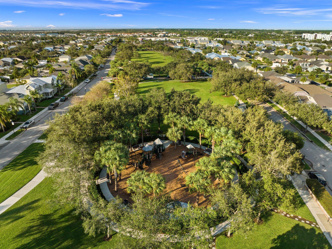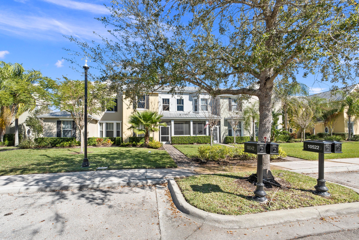Address10532 Sw Ashlyn Wy, Port Saint Lucie, FL, 34987
Price$300,000
- 2 Beds
- 2 Baths
- Residential
- 1,368 SQ FT
- Built in 2007
2Bed 2Bath 2Car Garage open concept one story townhouse located in the highly desirable community of Bedford Park in Tradition, conveniently located near community clubhouse, pool, park with concert venue, shopping, dining & Hospital. Special features include Impact Windows, Open floor plan, formal living, dining & family rooms with High volume ceilings, with 16'' tile & carpet flooring. Kitchen features 42'' white cabinets, under cabinet lighting, Solid surface counters with 2 breakfast bars, White Appliance package, high hat lighting & walk-in pantry. Spacious master bedroom with walk-in closet. Main bath has dual sinks, walk-in shower & linen closet. Spacious utility room with washer, dryer & utility sink. This home has screened front porch & covered patio on the back.
Essential Information
- MLS® #RX-10962973
- Price$300,000
- HOA Fees$490
- Taxes$6,711 (2023)
- Bedrooms2
- Bathrooms2.00
- Full Baths2
- Square Footage1,368
- Acres0.00
- Price/SqFt$219 USD
- Year Built2007
- TypeResidential
- Sub-TypeTownhouse, Villa
- StyleTownhouse, Villa
- StatusActive
Community Information
- Address10532 Sw Ashlyn Wy
- Area7800
- SubdivisionBedford at Tradition
- CityPort Saint Lucie
- CountySt. Lucie
- StateFL
- Zip Code34987
Restrictions
Buyer Approval, Comercial Vehicles Prohibited, Interview Required, Lease OK w/Restrict, Tenant Approval
Amenities
Bike - Jog, Clubhouse, Community Room, Manager on Site, Playground, Pool, Sidewalks
Utilities
Cable, 3-Phase Electric, Gas Natural, Public Sewer, Public Water, Underground
Parking
2+ Spaces, Garage - Attached
Interior Features
Ctdrl/Vault Ceilings, Entry Lvl Lvng Area, Foyer, Cook Island, Laundry Tub, Pantry, Split Bedroom, Volume Ceiling, Walk-in Closet
Appliances
Auto Garage Open, Dishwasher, Dryer, Microwave, Range - Electric, Refrigerator, Storm Shutters, Washer, Water Heater - Gas, Washer/Dryer Hookup
Cooling
Ceiling Fan, Central, Electric
Exterior Features
Auto Sprinkler, Covered Patio, Open Porch, Screen Porch, Screened Patio, Shutters
Lot Description
< 1/4 Acre, Paved Road, Public Road, Sidewalks, Treed Lot, West of US-1
Windows
Hurricane Windows, Impact Glass, Single Hung Metal, Sliding
Office
Berkshire Hathaway Florida Rea
Amenities
- # of Garages2
- ViewOther
- WaterfrontNone
Interior
- HeatingCentral, Electric
- # of Stories1
- Stories1.00
Exterior
- RoofMetal
- ConstructionCBS, Concrete, Block
Additional Information
- Days on Website70
- ZoningResidential
Listing Details
Price Change History for 10532 Sw Ashlyn Wy, Port Saint Lucie, FL (MLS® #RX-10962973)
| Date | Details | Change | |
|---|---|---|---|
| Status Changed from Price Change to Active | – | ||
| Price Reduced from $309,900 to $300,000 | |||
| Price Reduced from $314,900 to $309,900 | |||
| Status Changed from Active to Price Change | – | ||
| Price Reduced from $319,900 to $314,900 | |||
| Show More (1) | |||
| Status Changed from New to Active | – | ||
Similar Listings To: 10532 Sw Ashlyn Wy, Port Saint Lucie
1962 Se Avon Park Dr
Port Saint Lucie, Fl 34952
$285,000
- 3 Beds
- 2 Full Baths
- 1 Half Baths
- 1,351 SqFt
679 Se Lake Falls St
Port Saint Lucie, Fl 34984
$364,940
- 3 Beds
- 2 Full Baths
- 1 Half Baths
- 1,635 SqFt
- Xxx S Header Canal Road
- 11475 Palomino Dr
- 11844 Sw Sailfish Isles Wy
- 12029 Sw Water Lily Ter
- 9069 Sw Pepoli Wy
- 11971 Sw Vano Wy
- 9340 Carlton Rd
- 12354 Golden Eagle St
- 11950 Sw Viridian Blvd
- 11909 Sw Hunter Hill Av
- 9051 Sw Pepoli Wy
- 11933 Sw Hunter Hill Av
- 9388 Sw Pinnacle Pl N
- 9204 Sw Pinnacle Pl
- 8578 Sw Felicita Wy

All listings featuring the BMLS logo are provided by BeachesMLS, Inc. This information is not verified for authenticity or accuracy and is not guaranteed. Copyright ©2024 BeachesMLS, Inc.
Listing information last updated on May 6th, 2024 at 6:30pm EDT.
 The data relating to real estate for sale on this web site comes in part from the Broker ReciprocitySM Program of the Charleston Trident Multiple Listing Service. Real estate listings held by brokerage firms other than NV Realty Group are marked with the Broker ReciprocitySM logo or the Broker ReciprocitySM thumbnail logo (a little black house) and detailed information about them includes the name of the listing brokers.
The data relating to real estate for sale on this web site comes in part from the Broker ReciprocitySM Program of the Charleston Trident Multiple Listing Service. Real estate listings held by brokerage firms other than NV Realty Group are marked with the Broker ReciprocitySM logo or the Broker ReciprocitySM thumbnail logo (a little black house) and detailed information about them includes the name of the listing brokers.
The broker providing these data believes them to be correct, but advises interested parties to confirm them before relying on them in a purchase decision.
Copyright 2024 Charleston Trident Multiple Listing Service, Inc. All rights reserved.

