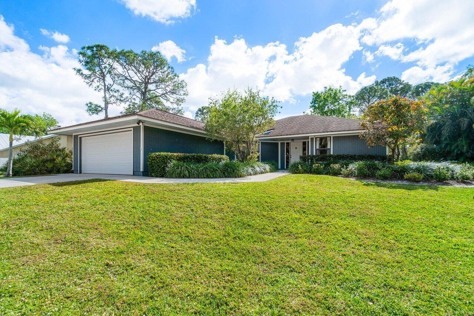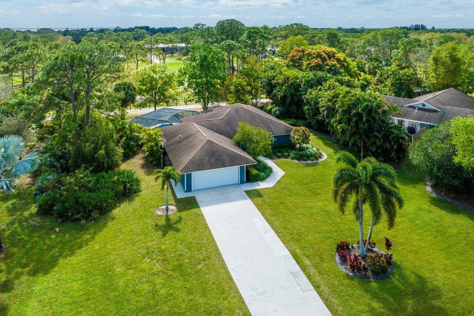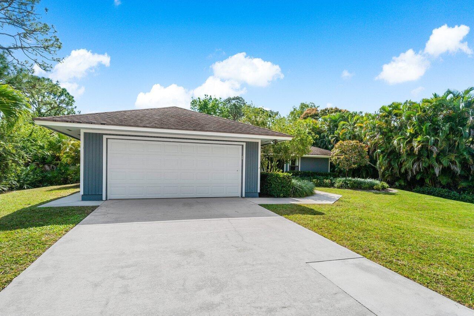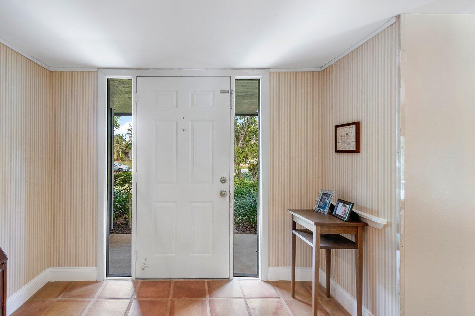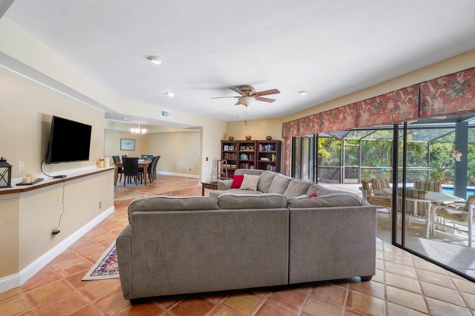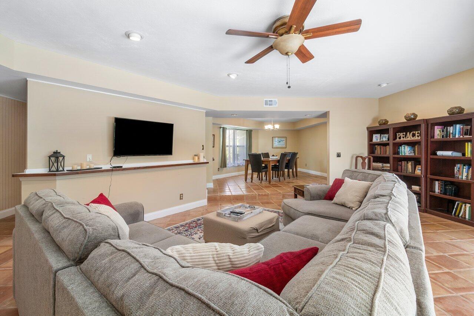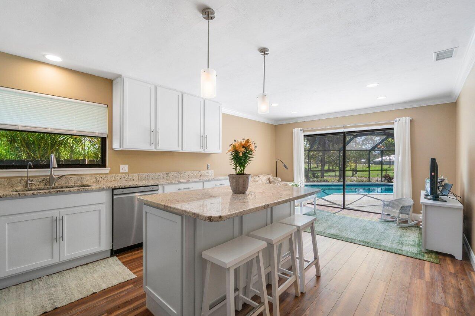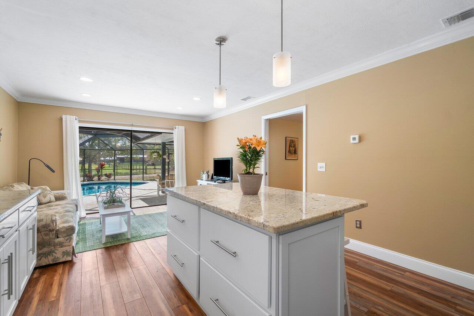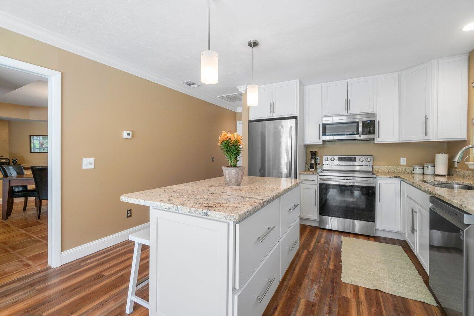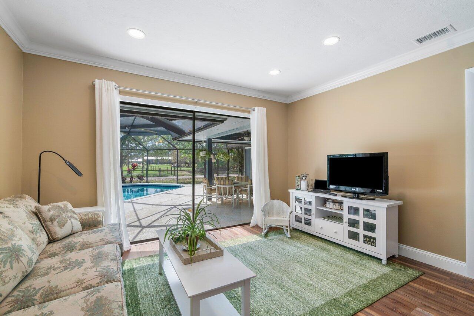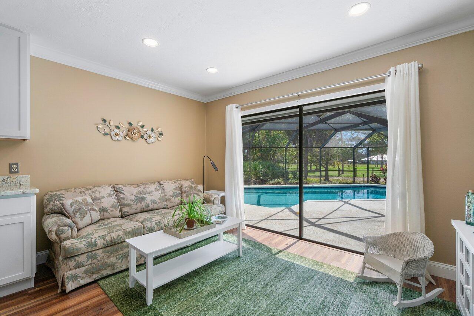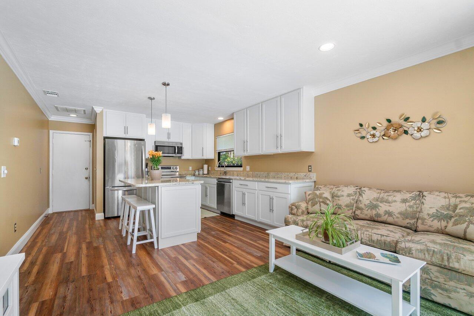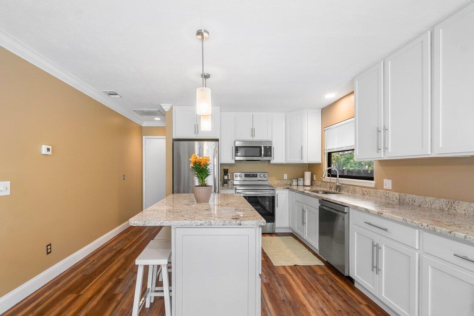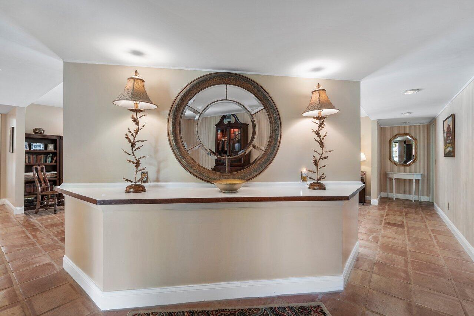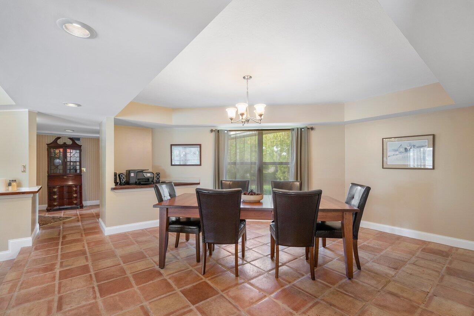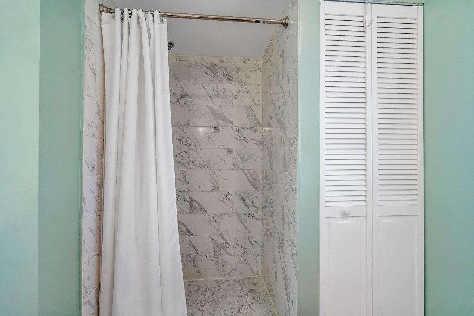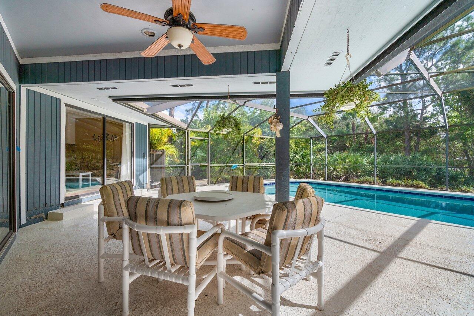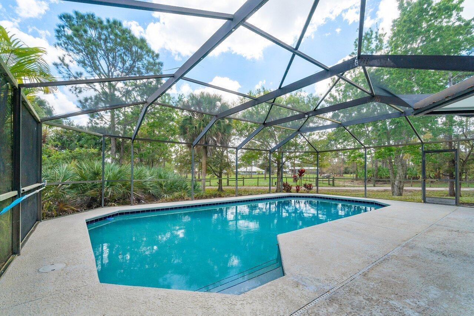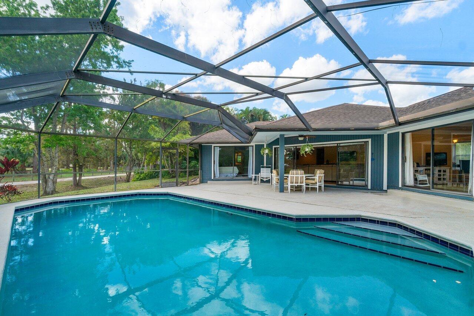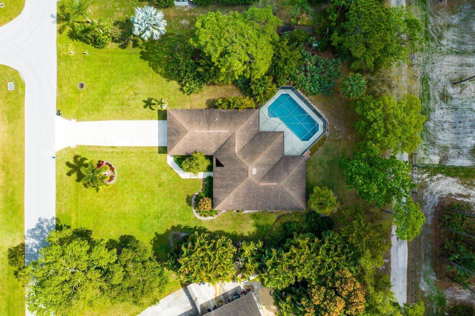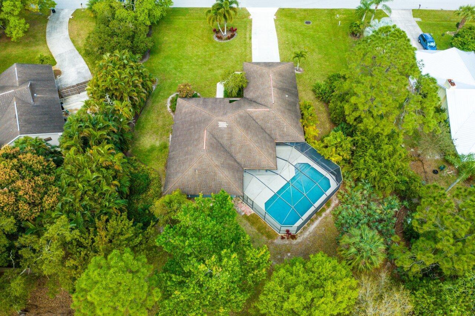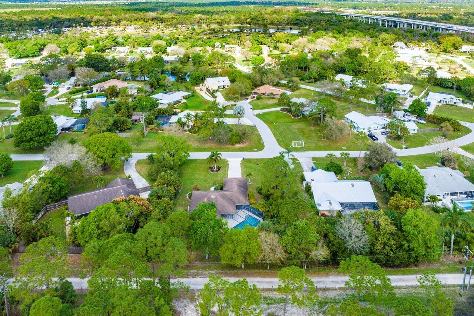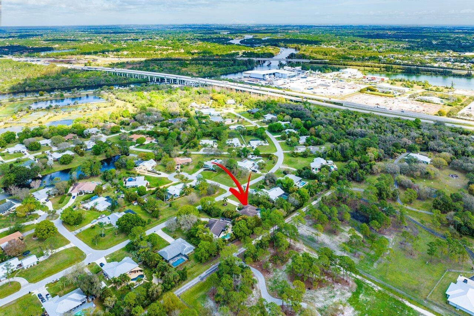Address1580 Sw Belgrave Ter, Stuart, FL, 34997
Price$607,500
- 3 Beds
- 2 Baths
- Residential
- 1,968 SQ FT
- Built in 1984
Welcome to Gregor Woods, where luxury meets convenience in this highly desirable community! Nestled on a generous half-acre lot, this stunning single-family home offers the perfect blend of comfort and privacy. As you step inside, you're greeted by an open floor plan accentuated by a spacious great room, ideal for both entertaining and everyday living.The recently renovated kitchen is a chef's dream, boasting gleaming granite countertops, newer stainless steel appliances, and ample cabinet space. Both bathrooms have been tastefully updated, providing a touch of modern elegance. Relax and unwind in your own private oasis with a screened-in pool, offering a refreshing retreat on hot summer days. Enjoy the serene views of the lush backyard, creating a tranquil atmosphere for outdoorgatherings or simply soaking up the sun. This home features three bedrooms, including a luxurious master suite complete with an en-suite bathroom for added convenience and comfort. With newer AC units and a water heater, you can rest assured knowing that comfort and efficiency are top priorities. Plus, low HOA fees make this property even more appealing. Conveniently located near I-95 and the Turnpike, as well as shopping centers, dining establishments, and recreational facilities, this home offers unparalleled convenience for today's busy lifestyle. Don't miss out on the opportunity to make this exquisite property your own. Schedule a showing today and experience the luxury and convenience of Gregor Woods living!
Upcoming Open Houses
- Date/TimeSaturday, May 11th, 12:00pm - 2:00pm
Essential Information
- MLS® #RX-10960833
- Price$607,500
- HOA Fees$40
- Taxes$3,003 (2023)
- Bedrooms3
- Bathrooms2.00
- Full Baths2
- Square Footage1,968
- Acres0.46
- Price/SqFt$309 USD
- Year Built1984
- TypeResidential
- RestrictionsNone
- Style< 4 Floors, Ranch
- StatusPrice Change
Community Information
- Address1580 Sw Belgrave Ter
- Area12 - Stuart - Southwest
- SubdivisionGREGOR WOODS
- DevelopmentGREGOR WOODS
- CityStuart
- CountyMartin
- StateFL
- Zip Code34997
Sub-Type
Residential, Single Family Detached
Utilities
Cable, 3-Phase Electric, Well Water, Septic
Parking
2+ Spaces, Garage - Attached
Interior Features
Cook Island, Pantry, Walk-in Closet, Split Bedroom
Appliances
Auto Garage Open, Dishwasher, Dryer, Microwave, Range - Electric, Refrigerator, Washer, Washer/Dryer Hookup, Water Heater - Elec, Reverse Osmosis Water Treatment
Cooling
Ceiling Fan, Central, Electric
Exterior Features
Auto Sprinkler, Screened Patio, Deck
Lot Description
1/4 to 1/2 Acre, Interior Lot, Irregular Lot
Elementary
Crystal Lake Elementary School
Middle
Dr. David L. Anderson Middle School
Amenities
- AmenitiesNone
- # of Garages2
- ViewPool, Preserve
- WaterfrontNone
- Has PoolYes
- PoolInground, Screened
Interior
- HeatingCentral, Electric
- # of Stories1
- Stories1.00
Exterior
- WindowsDrapes
- RoofComp Shingle
- ConstructionFrame
School Information
- HighSouth Fork High School
Additional Information
- Days on Website82
- ZoningRES
Listing Details
- OfficeSutter & Nugent LLC
Price Change History for 1580 Sw Belgrave Ter, Stuart, FL (MLS® #RX-10960833)
| Date | Details | Change | |
|---|---|---|---|
| Status Changed from Active to Price Change | – | ||
| Price Reduced from $615,000 to $607,500 | |||
| Status Changed from Price Change to Active | – | ||
| Status Changed from Active to Price Change | – | ||
| Price Reduced from $622,500 to $615,000 | |||
| Show More (4) | |||
| Status Changed from Price Change to Active | – | ||
| Status Changed from Active to Price Change | – | ||
| Price Reduced from $635,000 to $622,500 | |||
| Status Changed from New to Active | – | ||
Similar Listings To: 1580 Sw Belgrave Ter, Stuart
- 1705 Se Darling St
- 4343 Se Mulford Lane
- 7290 S Kanner Hwy
- 2835 Se Saint Lucie Blvd
- 3620 Se Dixie Hwy
- 5675 Se Orange St
- 2986 Sw Trailside Path
- 2986 Sw Trailside Path
- 5570 Se Miles Grant Rd
- 299 Sw Lost River Rd
- 4400 Se Whiticar Wy
- 4665 Se Waterford Dr
- 7186 Sw Quiet River Ct
- 6676 Se Barrington Dr
- S Kanner Hwy

All listings featuring the BMLS logo are provided by BeachesMLS, Inc. This information is not verified for authenticity or accuracy and is not guaranteed. Copyright ©2024 BeachesMLS, Inc.
Listing information last updated on May 10th, 2024 at 2:45am EDT.
 The data relating to real estate for sale on this web site comes in part from the Broker ReciprocitySM Program of the Charleston Trident Multiple Listing Service. Real estate listings held by brokerage firms other than NV Realty Group are marked with the Broker ReciprocitySM logo or the Broker ReciprocitySM thumbnail logo (a little black house) and detailed information about them includes the name of the listing brokers.
The data relating to real estate for sale on this web site comes in part from the Broker ReciprocitySM Program of the Charleston Trident Multiple Listing Service. Real estate listings held by brokerage firms other than NV Realty Group are marked with the Broker ReciprocitySM logo or the Broker ReciprocitySM thumbnail logo (a little black house) and detailed information about them includes the name of the listing brokers.
The broker providing these data believes them to be correct, but advises interested parties to confirm them before relying on them in a purchase decision.
Copyright 2024 Charleston Trident Multiple Listing Service, Inc. All rights reserved.

