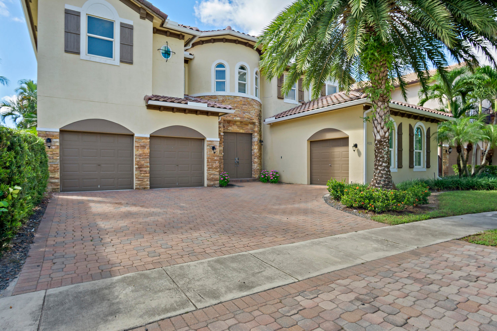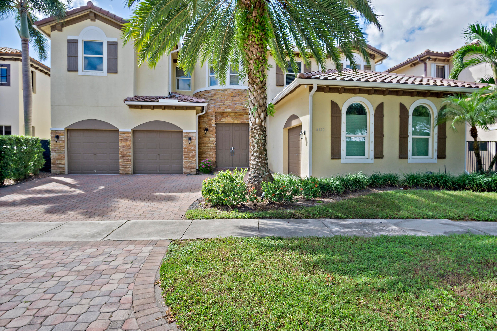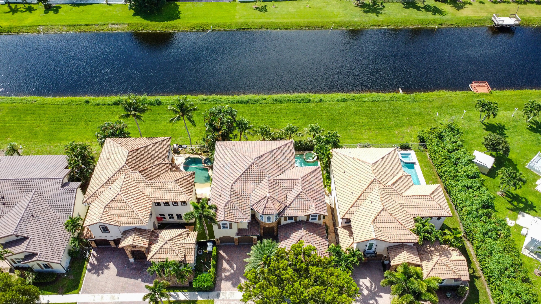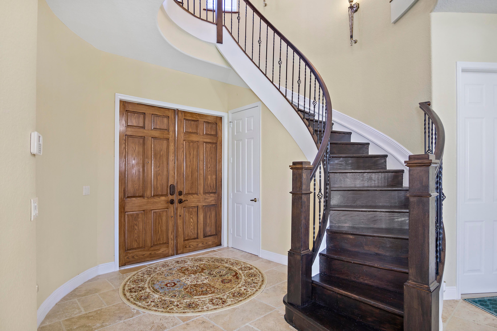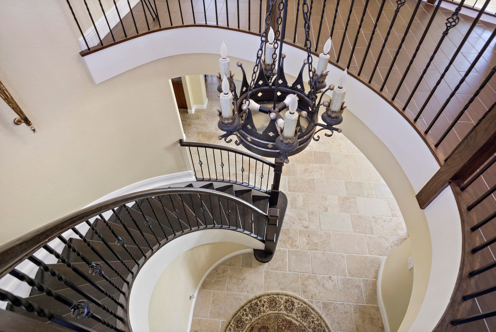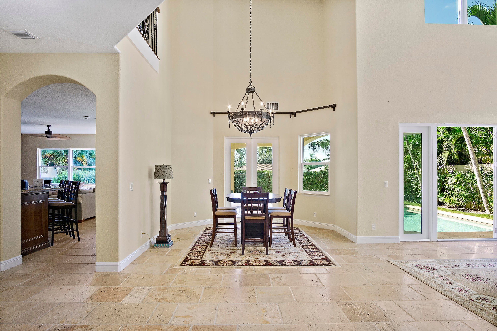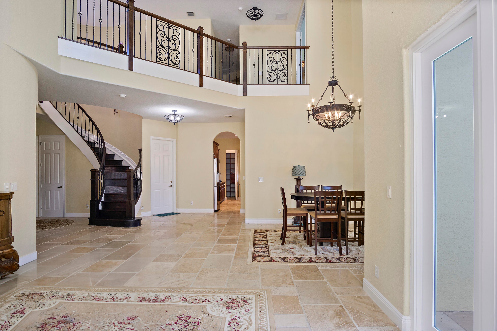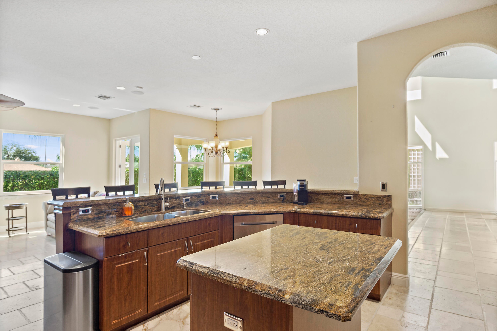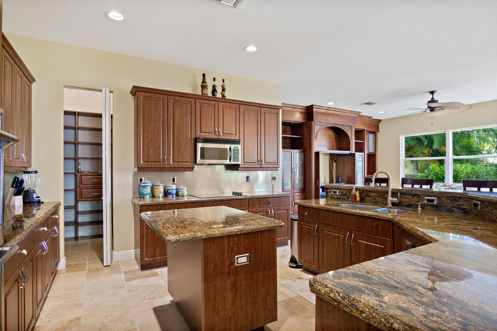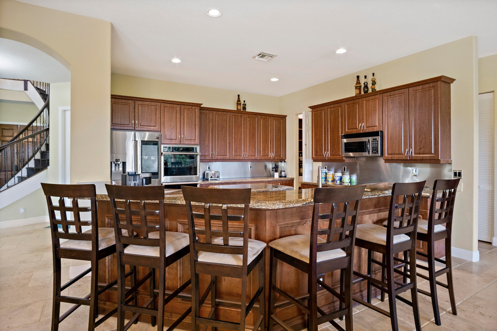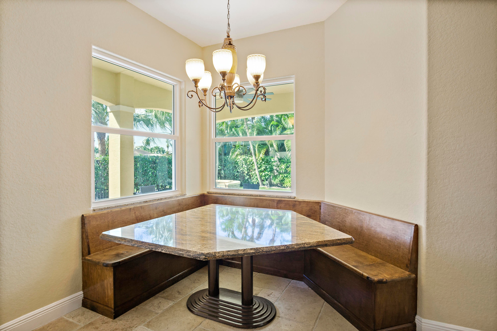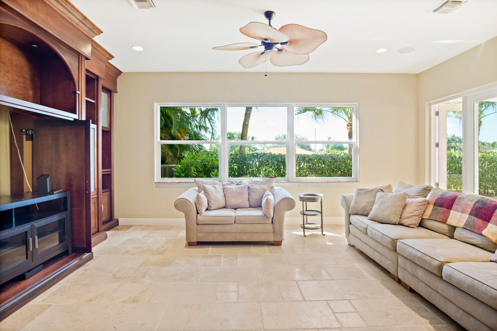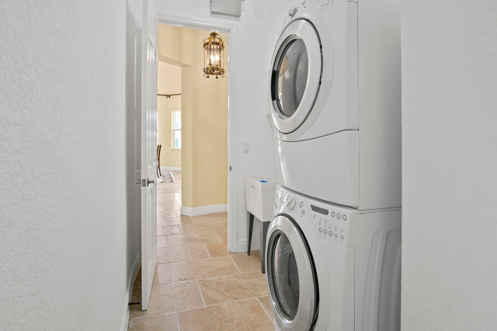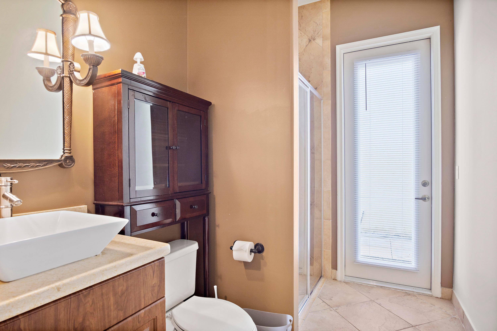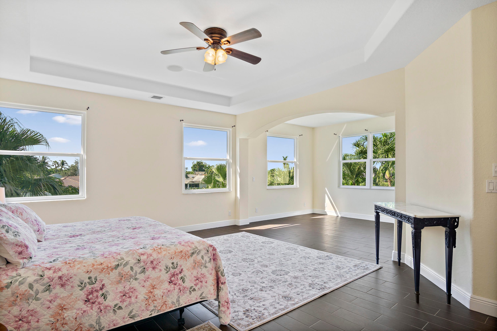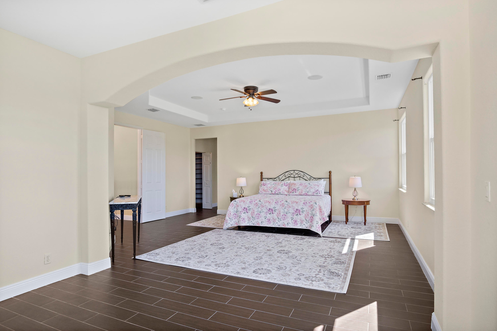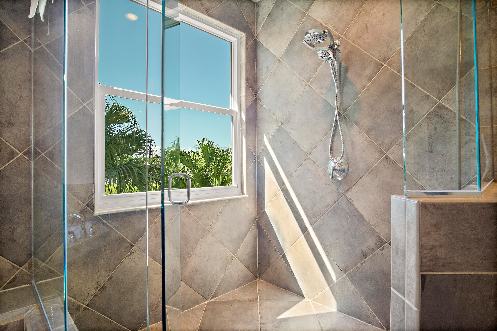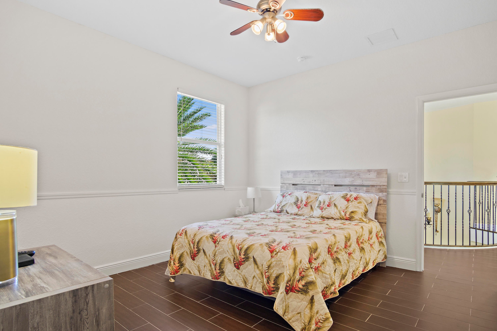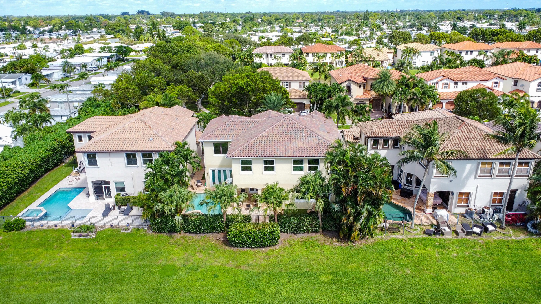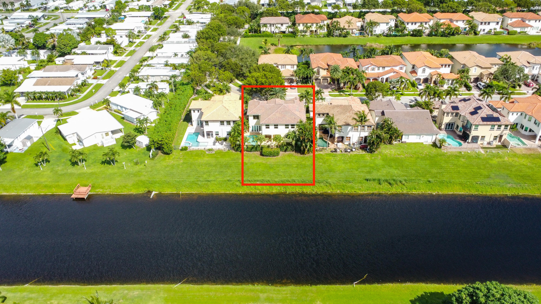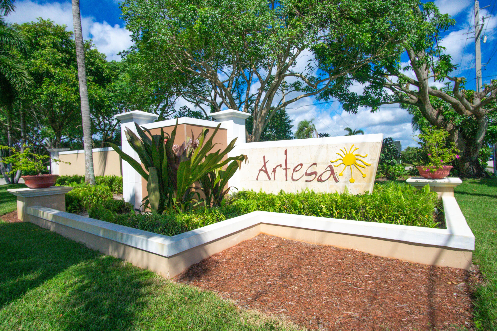Address4120 Artesa Dr, Boynton Beach, FL, 33436
Price$997,000
- 5 Beds
- 5 Baths
- Residential
- 3,805 SQ FT
- Built in 2003
Welcome to this Exclusive gated Boutique Community of 50 homes, ARTESA, ''The Gem of Boynton Beach''. Rarely available, this 5 bedroom ( or 4 plus office), 4.5 bath, 3 car garage, is a Mediterranean dream. The grand staircase welcomes you with soaring ceilings in the entry, living room and dining room . Proceeding to the kitchen/great room, you will realize this home is an entertainer's paradise. The entire first floor flows into the great room, with custom built in entertainment center, banquette, custom pantry, and French Doors leading to the pool. Your Family and guests will relax by the pool with a covered dining/conversation area. They will re-enter the home through the French Doors in the dining room or living room. Or, if they've been in the pool, they can enter through the caban bath. Imagine your housewarming party, with a trio playing music in the loft, overlooking the main living space while your guests mingle in the beautiful home ,or poolside enjoying the breezes from the Stanley Weaver Canal. The main bedroom boasts a large sitting room, huge bath, and dual walk-in custom closets and has a view of the canal. There is an upstairs en suite guest room, and 2 others that share a bath. The downstairs office/bedroom has custom built ins. There is a 2 car garage as well as a single garage, which is air conditioned. This home features a new roof (2023), new impact windows (2022), new doors (2022), AC 2 zones (2019) Garage AC ( 2016), and is waiting for your designer touches.
Essential Information
- MLS® #RX-10925873
- Price$997,000
- HOA Fees$330
- Taxes$10,619 (2022)
- Bedrooms5
- Bathrooms5.00
- Full Baths4
- Half Baths1
- Square Footage3,805
- Acres0.14
- Price/SqFt$262 USD
- Year Built2003
- TypeResidential
- StyleMediterranean
- StatusActive
Community Information
- Address4120 Artesa Dr
- Area4500
- SubdivisionJONATHANS CREEK
- CityBoynton Beach
- CountyPalm Beach
- StateFL
- Zip Code33436
Sub-Type
Residential, Single Family Detached
Restrictions
Buyer Approval, Comercial Vehicles Prohibited, No RV
Utilities
Public Sewer, Public Water, 3-Phase Electric, Cable
Interior Features
Pantry, Ctdrl/Vault Ceilings, Split Bedroom, Foyer, Walk-in Closet, Volume Ceiling, Built-in Shelves, Roman Tub, Cook Island, French Door, Closet Cabinets, Entry Lvl Lvng Area
Appliances
Dishwasher, Dryer, Microwave, Refrigerator, Washer, Disposal, Smoke Detector, Auto Garage Open, Water Softener-Owned, Wall Oven, Cooktop
Exterior Features
Fence, Covered Patio, Open Patio, Auto Sprinkler, Lake/Canal Sprinkler, Zoned Sprinkler
Lot Description
< 1/4 Acre, Zero Lot, West of US-1
Office
Keller Williams Realty Of The Treasure Coast
Amenities
- AmenitiesPicnic Area, Playground
- ParkingGarage - Attached
- # of Garages3
- ViewCanal
- Is WaterfrontYes
- WaterfrontCanal Width 1 - 80
- Has PoolYes
- PoolInground, Gunite
Interior
- HeatingCentral, Electric
- CoolingCentral, Electric
- # of Stories2
- Stories2.00
Exterior
- WindowsImpact Glass
- RoofS-Tile
- ConstructionCBS, Frame/Stucco
Additional Information
- Days on Website203
- ZoningRS
Listing Details
Price Change History for 4120 Artesa Dr, Boynton Beach, FL (MLS® #RX-10925873)
| Date | Details | Change | |
|---|---|---|---|
| Status Changed from Price Change to Active | – | ||
| Status Changed from Active to Price Change | – | ||
| Price Reduced from $1,045,000 to $997,000 | |||
| Status Changed from Price Change to Active | – | ||
| Status Changed from Pending to Price Change | – | ||
| Show More (4) | |||
| Status Changed from Price Change to Pending | – | ||
| Status Changed from Active to Price Change | – | ||
| Price Reduced from $1,060,000 to $1,045,000 | |||
| Status Changed from New to Active | – | ||
Similar Listings To: 4120 Artesa Dr, Boynton Beach

All listings featuring the BMLS logo are provided by BeachesMLS, Inc. This information is not verified for authenticity or accuracy and is not guaranteed. Copyright ©2024 BeachesMLS, Inc.
Listing information last updated on April 27th, 2024 at 7:15pm EDT.
 The data relating to real estate for sale on this web site comes in part from the Broker ReciprocitySM Program of the Charleston Trident Multiple Listing Service. Real estate listings held by brokerage firms other than NV Realty Group are marked with the Broker ReciprocitySM logo or the Broker ReciprocitySM thumbnail logo (a little black house) and detailed information about them includes the name of the listing brokers.
The data relating to real estate for sale on this web site comes in part from the Broker ReciprocitySM Program of the Charleston Trident Multiple Listing Service. Real estate listings held by brokerage firms other than NV Realty Group are marked with the Broker ReciprocitySM logo or the Broker ReciprocitySM thumbnail logo (a little black house) and detailed information about them includes the name of the listing brokers.
The broker providing these data believes them to be correct, but advises interested parties to confirm them before relying on them in a purchase decision.
Copyright 2024 Charleston Trident Multiple Listing Service, Inc. All rights reserved.

