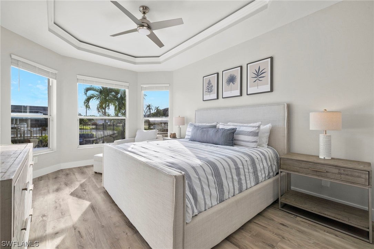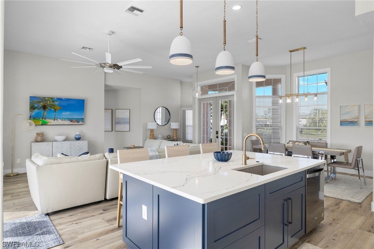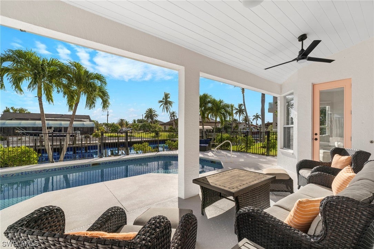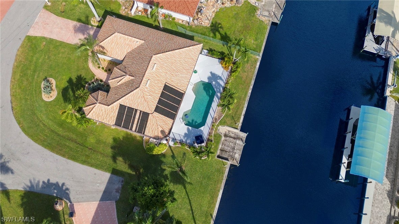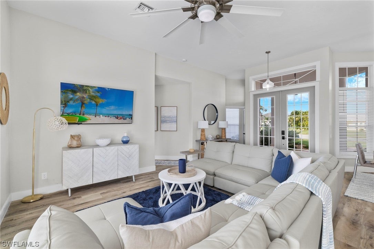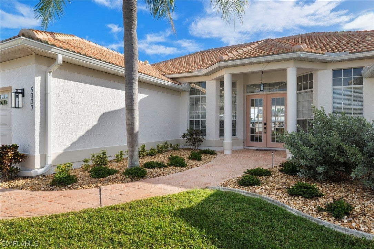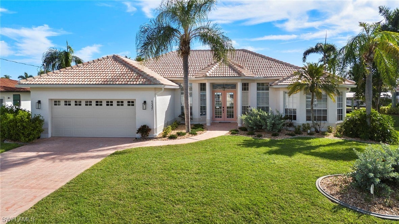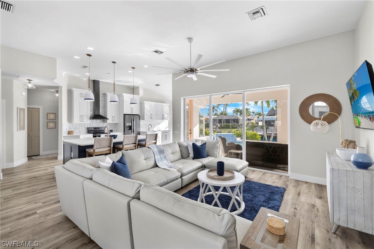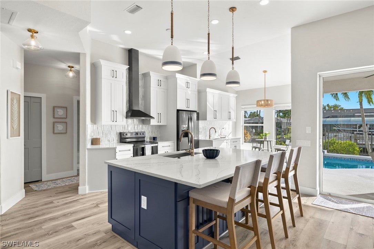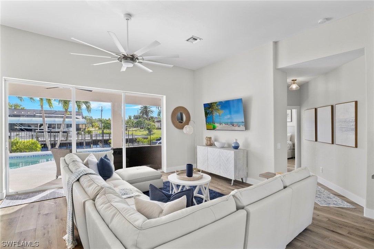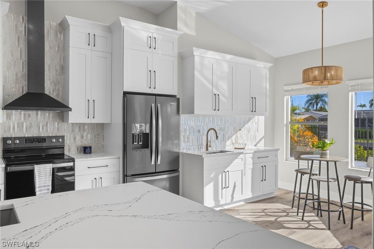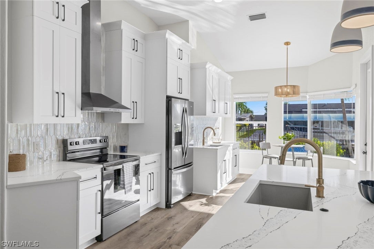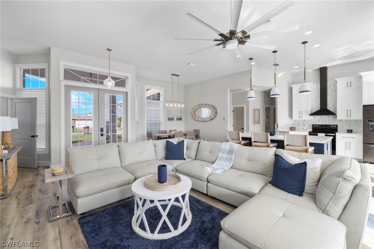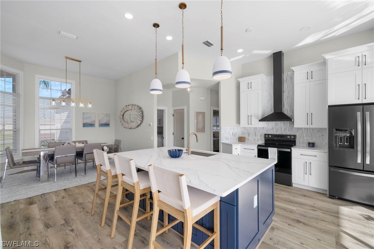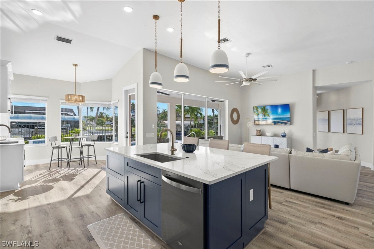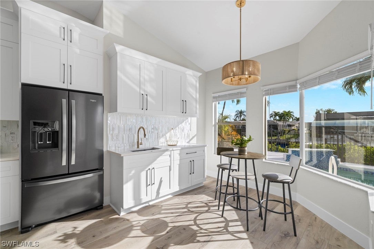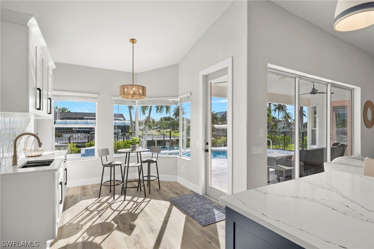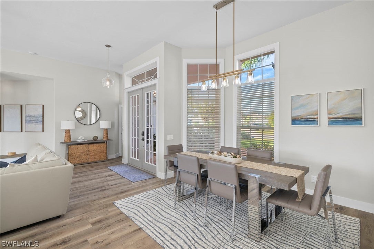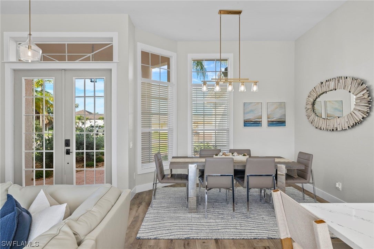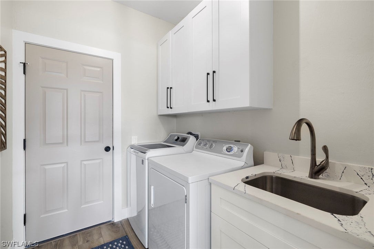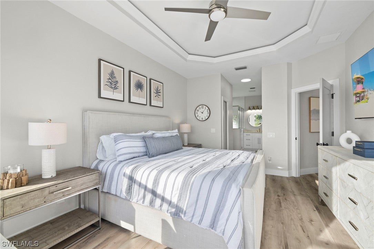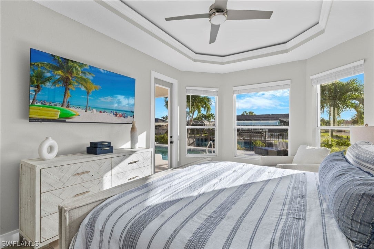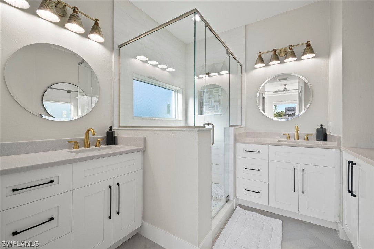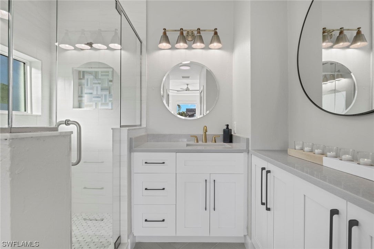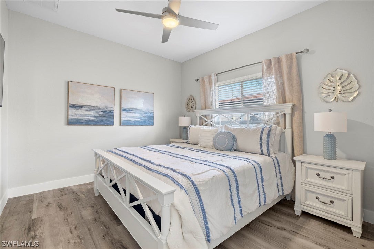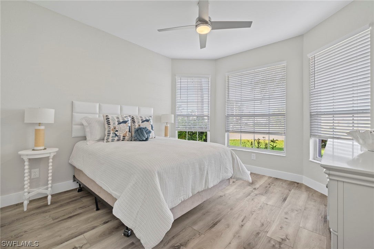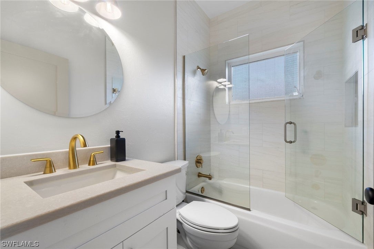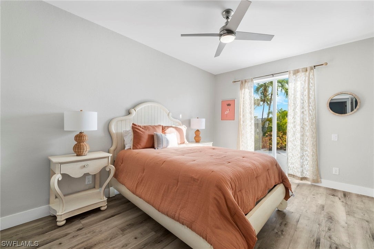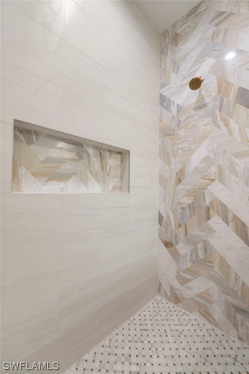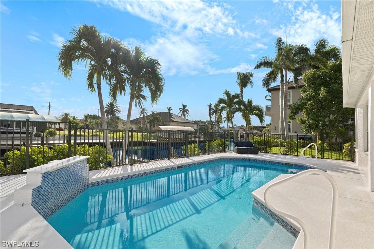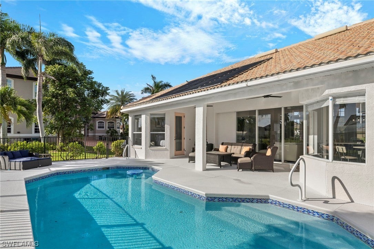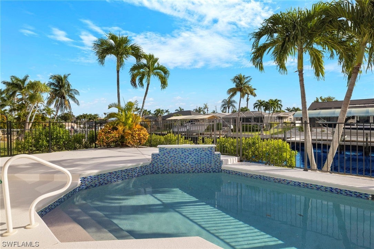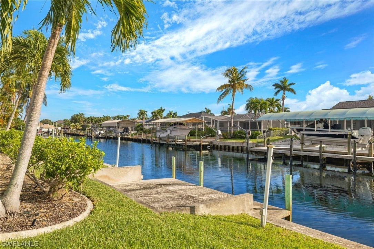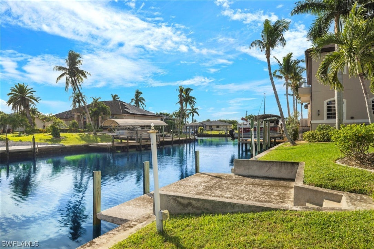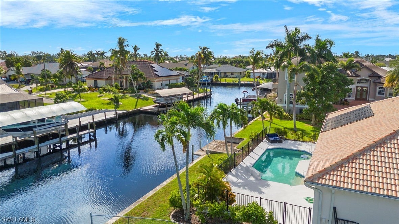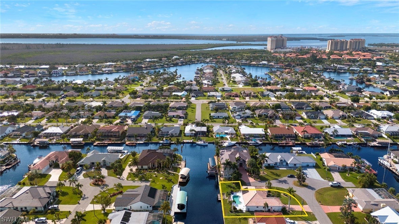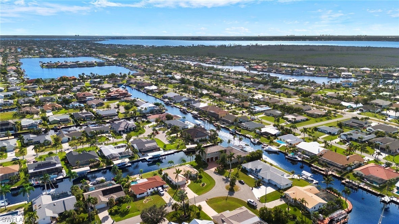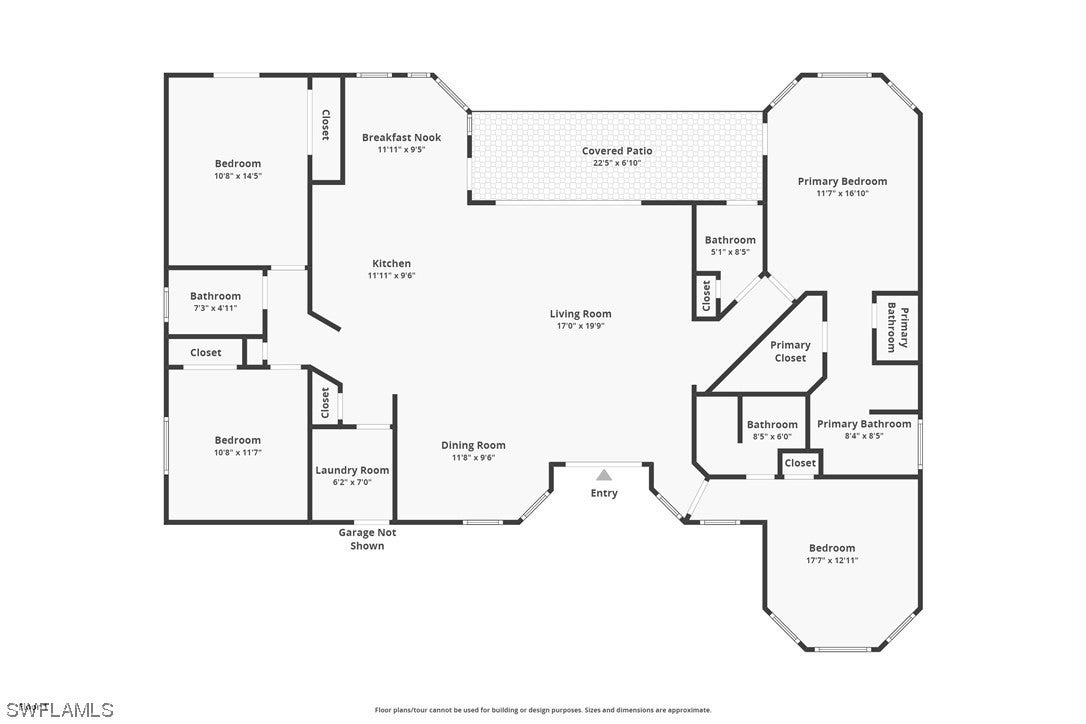Address5337 Sw 10Th Ave, CAPE CORAL, FL, 33914
Price$1,148,500
- 4 Beds
- 4 Baths
- Residential
- 2,028 SQ FT
- Built in 1997
Price Improvement! Discover a waterfront haven in one of Cape Coral's premier neighborhoods. This single-family residence, boasting 4 beds and 3 baths across 2028sf, seamlessly blends elegance with functionality. As you step inside, an open floor plan and high ceilings create an inviting atmosphere flooded with natural light. The fully renovated interior, adorned with a large kitchen island and quartz countertops, caters to both culinary pursuits and entertaining. Transition effortlessly to the outdoor oasis where a recently refinished pool beckons under the Florida sun. Enjoy direct access to the Gulf of Mexico for boating adventures. Meticulous care is evident, from the 2021 roof replacement and the pool refinished in 2021 to the thoughtful details that transform this house into a home. Situated near Tarpon Point Marina, shopping, and dining, it offers a prime location without sacrificing the tranquility of a waterfront retreat. Your dream lifestyle awaits – schedule your private showing and immerse yourself in the luxury, comfort, and serenity of this Cape Coral gem.
Essential Information
- MLS® #223086493
- Price$1,148,500
- HOA Fees$0
- Bedrooms4
- Bathrooms4.00
- Full Baths3
- Half Baths1
- Square Footage2,028
- Acres0.25
- Price/SqFt$566 USD
- Year Built1997
- TypeResidential
- Sub-TypeSingle Family
- StyleRanch, One Story
- StatusActive
Community Information
- Address5337 Sw 10Th Ave
- SubdivisionCAPE CORAL
- CityCAPE CORAL
- CountyLee
- StateFL
- Zip Code33914
Area
CC21 - Cape Coral Unit 3,30,44,6
Parking
Attached, Driveway, Garage, Paved, Garage Door Opener
Garages
Attached, Driveway, Garage, Paved, Garage Door Opener
Pool
Concrete, In Ground, Outside Bath Access, Pool Sweep
Interior Features
Built-in Features, Bedroom on Main Level, Breakfast Area, Tray Ceiling(s), Cathedral Ceiling(s), Dual Sinks, Eat-in Kitchen, Family/Dining Room, French Door(s)/Atrium Door(s), Kitchen Island, Living/Dining Room, Main Level Primary, Shower Only, Separate Shower, Walk-In Closet(s), Split Bedrooms
Appliances
Dryer, Dishwasher, Electric Cooktop, Freezer, Disposal, Ice Maker, Microwave, Range, Refrigerator, Self Cleaning Oven, Washer
Windows
Single Hung, Shutters, Window Coverings
Amenities
- AmenitiesNone
- UtilitiesCable Available
- FeaturesOversized Lot, Cul-De-Sac
- # of Garages2
- ViewCanal, Water
- Is WaterfrontYes
- WaterfrontCanal Access
- Has PoolYes
Interior
- InteriorLaminate
- HeatingCentral, Electric
- CoolingCentral Air, Electric
- # of Stories1
- Stories1
Exterior
- ExteriorBlock, Concrete, Stucco
- Exterior FeaturesNone
- Lot DescriptionOversized Lot, Cul-De-Sac
- RoofTile
- ConstructionBlock, Concrete, Stucco
Additional Information
- Date ListedNovember 21st, 2023
- ZoningR1-W
Listing Details
- OfficeEXP Realty LLC
Price Change History for 5337 Sw 10Th Ave, CAPE CORAL, FL (MLS® #223086493)
| Date | Details | Change |
|---|---|---|
| Price Reduced from $1,195,000 to $1,148,500 | ||
| Price Reduced from $1,995,000 to $1,195,000 | ||
| Price Increased from $1,225,000 to $1,995,000 | ||
| Price Reduced from $1,250,000 to $1,225,000 |
Similar Listings To: 5337 Sw 10Th Ave, CAPE CORAL
 The data relating to real estate for sale on this web site comes in part from the Broker ReciprocitySM Program of the Charleston Trident Multiple Listing Service. Real estate listings held by brokerage firms other than NV Realty Group are marked with the Broker ReciprocitySM logo or the Broker ReciprocitySM thumbnail logo (a little black house) and detailed information about them includes the name of the listing brokers.
The data relating to real estate for sale on this web site comes in part from the Broker ReciprocitySM Program of the Charleston Trident Multiple Listing Service. Real estate listings held by brokerage firms other than NV Realty Group are marked with the Broker ReciprocitySM logo or the Broker ReciprocitySM thumbnail logo (a little black house) and detailed information about them includes the name of the listing brokers.
The broker providing these data believes them to be correct, but advises interested parties to confirm them before relying on them in a purchase decision.
Copyright 2024 Charleston Trident Multiple Listing Service, Inc. All rights reserved.

