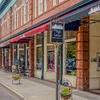Welcome To This Stunning 2018-built Residence, Perfectly Nestled In A Sought-after Neighborhood Close To All Commerce, Hospitals, And Cane Bay Schools. Step Inside This Meticulously Crafted Home A...
Please narrow your search to less than 500 results to Save this Search
Searching All Property Types in Summerville from $255,150 to $473,850
*est. Completion Sept 2024* The Henninger Plan - This First Floor Owners Suite Home Features A Private Study With French Doors, Loft And Screened In Porch. Luxury Vinyl Plank Runs Throughout All ...
Move In Ready Home. Over 2600sqft Home In 1.4 Acres Lot. Freshly Painted, Lvp Entire Flooring And All New Fixtures. Can Be Rezoned For Commercial Purposes. Close To New Super Market And Restaurants.
Beautiful Home With Open Floor Plan, Gorgeous Kitchen And Primary Suite On First Floor. Branch Creek Is Currently Zoned For Dorchester Two School District, It's A Lovely Neighborhood And Is Conve...
Lovely Home In The Pines At Gahagan, A 55 + Gated Community In The Heart Of Summerville, Sc. New Roof, Fenced Yard, Open Floor Plan, Large Owners Suite, Beautiful Wood And Ceramic Tile Flooring...
Welcome Home! This 6 Bed 3 Bath Concord Plan Is Situated On A Premium Pond Lot! This Home Is Less Than Two Years Old. Meticulously Maintained And Wisely Updated It Is Move In Ready For New Owners....
This Inviting Ranch Home Is Nestled On A Large 1.33-acre Lot In A Quiet Neighborhood With A Rural Feel And No Hoa. Also, Horses And Other Animals Are Allowed. The Property Offers Plenty Of Space T...
This Two-story Home Is The Largest Plan In The Collection And Features A Wraparound Porch, Plus A Covered Rear Patio For Outdoor Living. On The First Floor Is An Open Dining Room, Kitchen And Fami...
Welcome To Summerwind Crossing ! Summerville's Newest ''low Maintenance'' Lifestyle Community. Enjoy The ''lock & Leave '' Lifestyle In One Of Four Ranch Plans. All Floor Plans Have Standard 1...
Lowcountry Living! This Charleston Single Style Home Is Move In Ready! Each Bedroom Has Its Own Bathroom And Walk-in Closet! Enjoy Summer Nights On The Master Balcony. The Backyard Is Peaceful...
Welcome To 232 Eagle Ridge, A Gem You Won't Want To Miss! Qualified Buyers Might Take Advantage Of An Incredibly Low Assumable Va Interest Rate. With A Brand New Roof, This Home Is Nestled In A Tr...
This Two-story Home Features A Contemporary Open Space Layout In The Kitchen, Family Room And Dining Room With Access To The Patio, Along With The Owner's Suite On The Main Floor. Upstairs Is A Lo...
 The data relating to real estate for sale on this web site comes in part from the Broker ReciprocitySM Program of the Charleston Trident Multiple Listing Service. Real estate listings held by brokerage firms other than NV Realty Group are marked with the Broker ReciprocitySM logo or the Broker ReciprocitySM thumbnail logo (a little black house) and detailed information about them includes the name of the listing brokers.
The data relating to real estate for sale on this web site comes in part from the Broker ReciprocitySM Program of the Charleston Trident Multiple Listing Service. Real estate listings held by brokerage firms other than NV Realty Group are marked with the Broker ReciprocitySM logo or the Broker ReciprocitySM thumbnail logo (a little black house) and detailed information about them includes the name of the listing brokers.
The broker providing these data believes them to be correct, but advises interested parties to confirm them before relying on them in a purchase decision.
Copyright 2024 Charleston Trident Multiple Listing Service, Inc. All rights reserved.

















